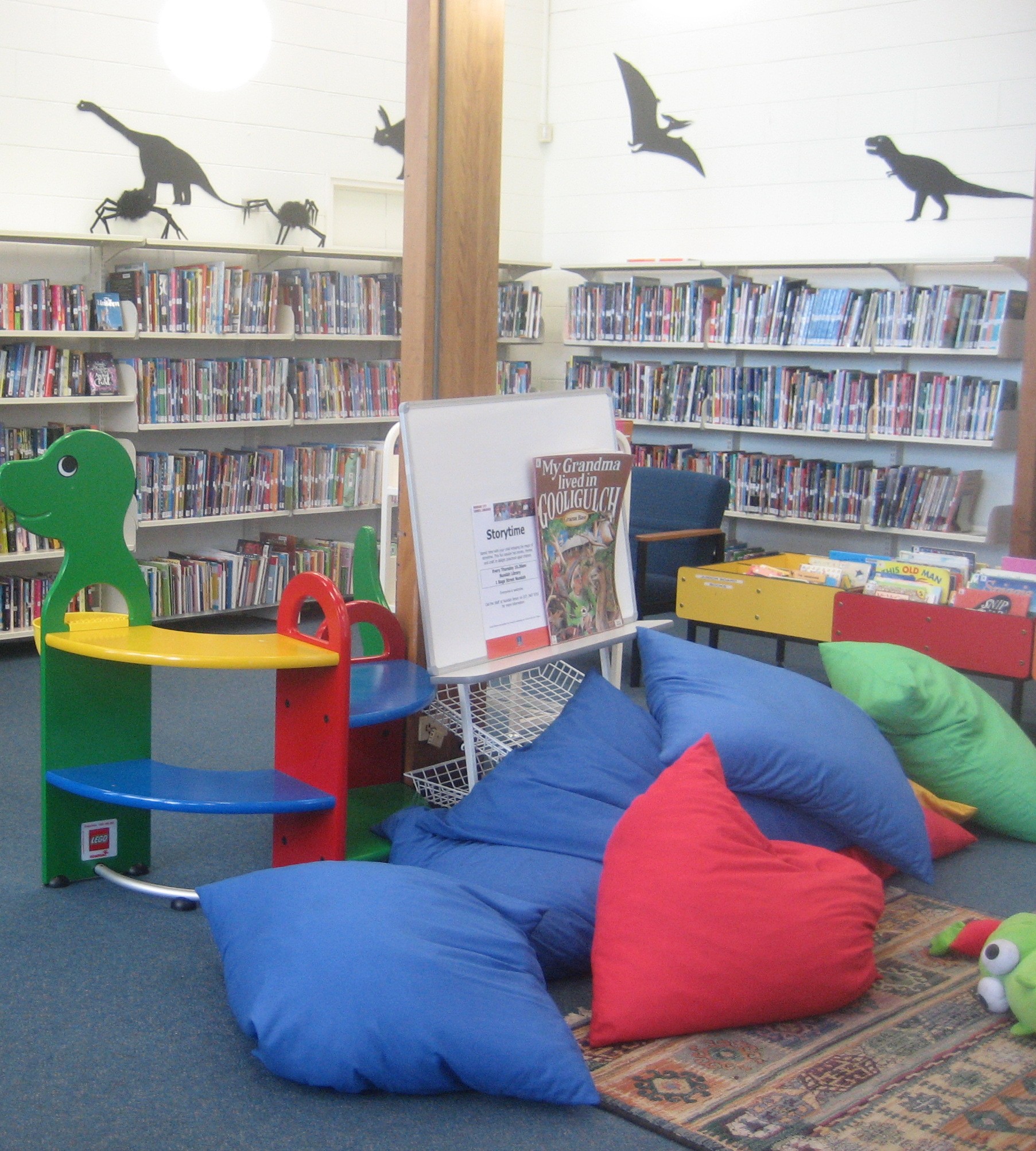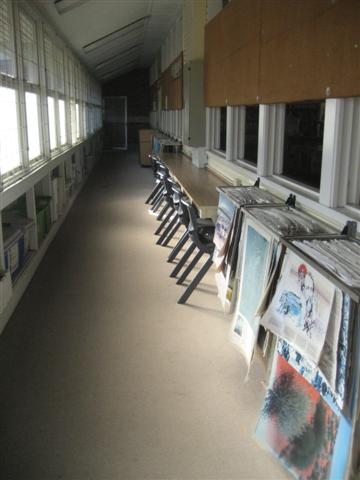Learning Spaces
Learning for the Future provides 'indicators of the standards necessary for the information services centre to provide an acceptable learning environment and access to resources'. The indicators encompass: building site and access, design and layout of learning spaces, environmental control, functional areas, facilities, shelving, furniture and seating. (ASLA, ALIA. 2001, pp. 41-54)
SITES 1 & 3: OUR STATE SCHOOL LIBRARY
Our Library - Before SITE 1: Our small, centrally-located primary school library had been The library facilities included:
The returns box, poster collection and curriculum boxes Storing the posters in the sun on the verandah, caused the collection
| Our Library - After SITE 3: The new library is not centrally located in the school, but that hasn't adversely affected its use. It's much lighter, cooler and more spacious than the old library. The new library's facilities include:
The library is designed to maximise visibility of all learning spaces from the circulation desk. The colour of furniture was chose to match the school colours and the exterior of the building. .jpg) |
The library furniture is arranged to maximise visibility. A few When the bookshelves were rearranged to accommodate The old port racks on the verandah were used to store the  Centenary Library viewed from the western end. REFLECTION
The local Brisbane City Council library is much more appealing and inviting. .jpg) In the old library the circulation desk took up almost as much space as the enquiry terminals. | The main collection is divided into four sections: junior fiction, Accelerated Reader, fiction, and non-fiction. These sections are labelled. The Accelerated Reader section is the largest part of the collection. It comprises fiction and non-fiction books that are colour-coded and shelved according to level. Two spinners are used to display new books or promote particular authors or series. Books placed on the spinners move quickly and the spinners are usually half empty by the end of the lunch break. Teacher reference materials, audio visual resources and curriculum resource boxes are stored in the compactus. .jpg) REFLECTION I would have preferred to have the cables for the inquiry terminals encased rather than visible. Overall the library is spartan and functional rather than exciting or inviting. But that doesn't seem to affect library usage at lunchtime. The library is usually packed. The most important aspect of our library as a learning space is that children feel welcome to come and comfortable asking questions and seeking help. Now that we have 12 faster enquiry terminals the children are happier to do their own searches. .jpg) |
The new library comprises several learning spaces (computer lab, meeting room, student work tables, bank of enquiry terminals and carpet area) and the general collection and picture book collection. The computer lab is equipped with 30 computers, a printer, a scanner, a whiteboard, projection screen, dataprojector and speakers. Recently, webcams were added to two computers, and a document camera is available from the circulation desk. A mobile whiteboard and interactive whiteboard (with ultra-short-throw data projector) can be moved to service any of the learning areas. Easyboxes are used to frame the carpetted area used for lower school classes. The bank of 12 enquiry terminals are also used for activites during library lessons. |
SITE 3: LOCAL BRISBANE CITY COUNCIL LIBRARY
 The comfortable furnishings in primary colours make it attractive to children. | The Council library is divided into an adult section and a children's section. As a primary school teache the children's section was of particular interest to me. The children's section is on a slightly lower level than the adult section. This helps define the space and give it a cosy atmosphere. The white walls and bookshelves add a fresh, bright feel to the room. Silhouettes are used effectively to decorate the walls. Books are shelved or stored at heights appropriate to the age group. The books are shelved loosely according to the first letter of the author's last name and there are large lettered shelf dividers to demark the collection. New books are on display near the entrance and popular titles are displayed in other parts of the room. A bigbook stand is used for story telling sessions. There was one games console with a large TV screen. And there are work tables for craft sessions. |
REFLECTION
I picked up some good ieas for our library. Placing alphbet stickers on the covers of the picture books made it much easier to sort and reshelve the books in the book boxes. The book boxes were also a child-friendly way to store the picture books. The books were all on their level with the covers facing forwards. We now used this system in our new library because we have the space to accomodate the boxes. The soft furnishing look attractive and inviting. They might be practical in the Council library which generally caters to small groups on a day to day basis. However the wear-and-tear in a school library where they would be in use by more children for longer periods, makes it impractical.
.jpg) | .jpg) |
